449 Putnam Avenue - Unit B In contract $795,000
Between Tompkins & Throop Avenue - Brooklyn CONDO










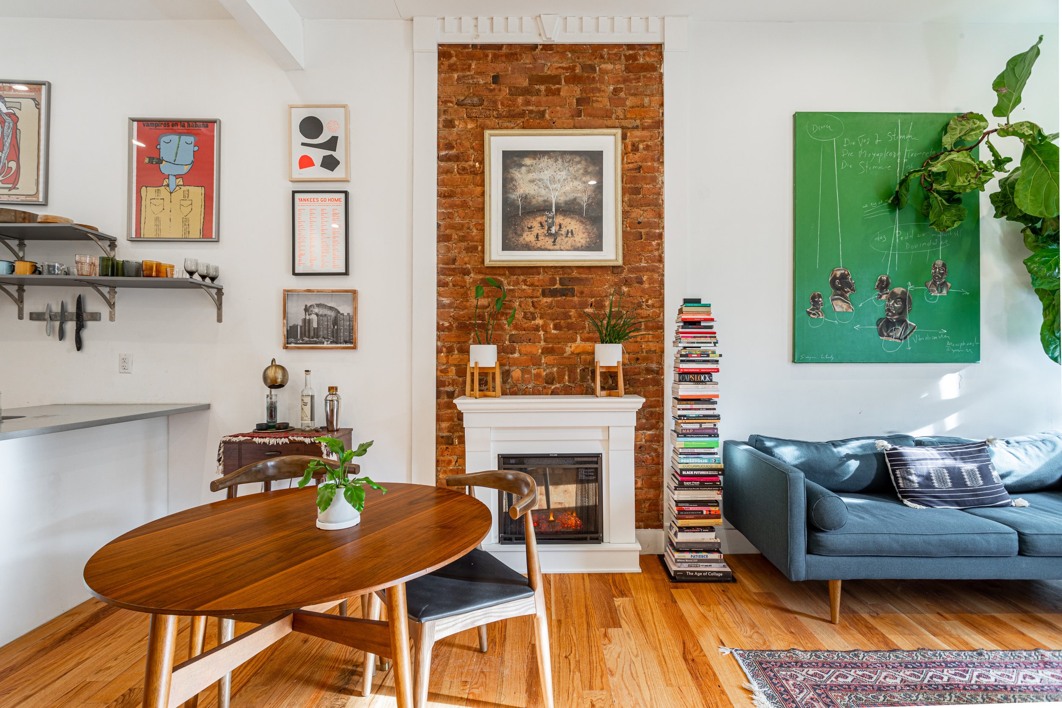





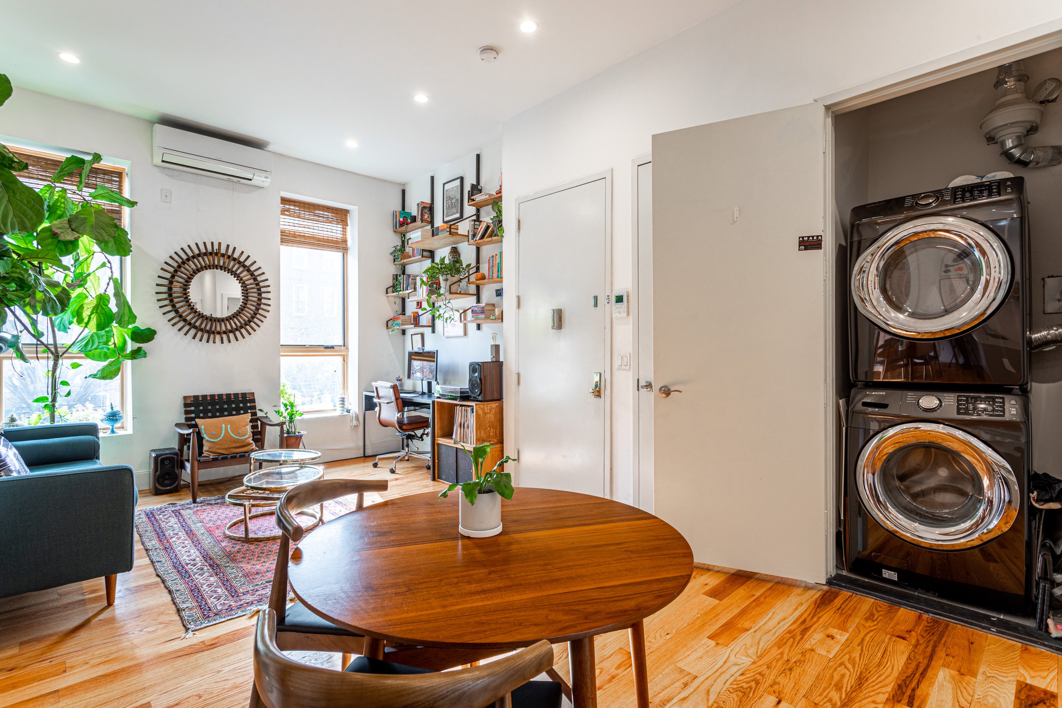


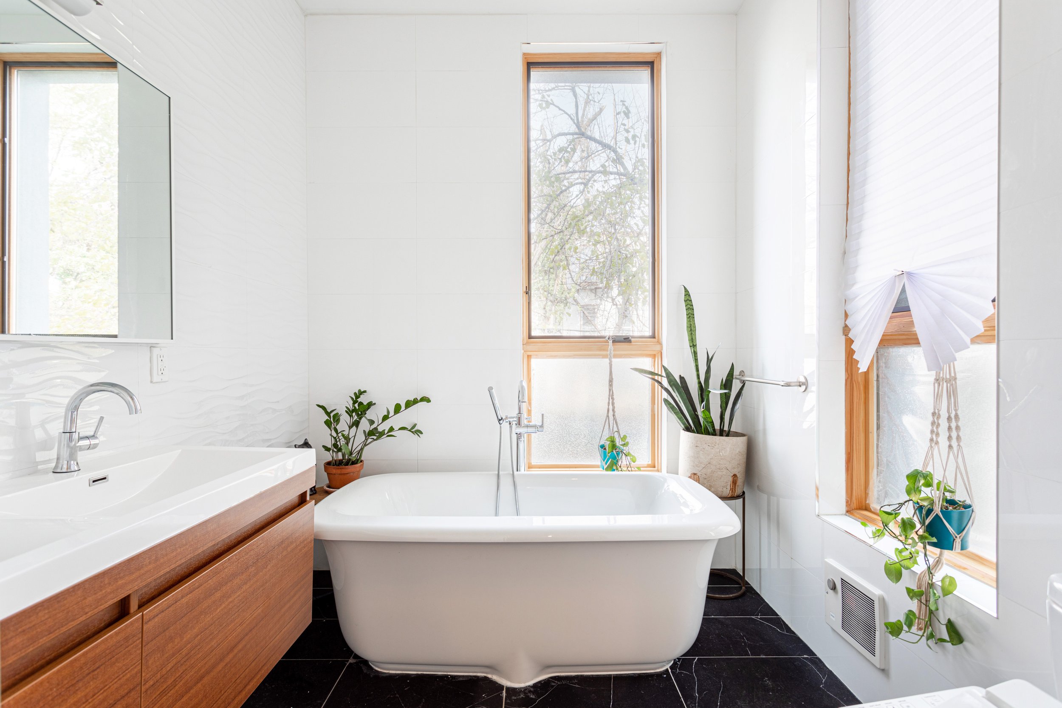
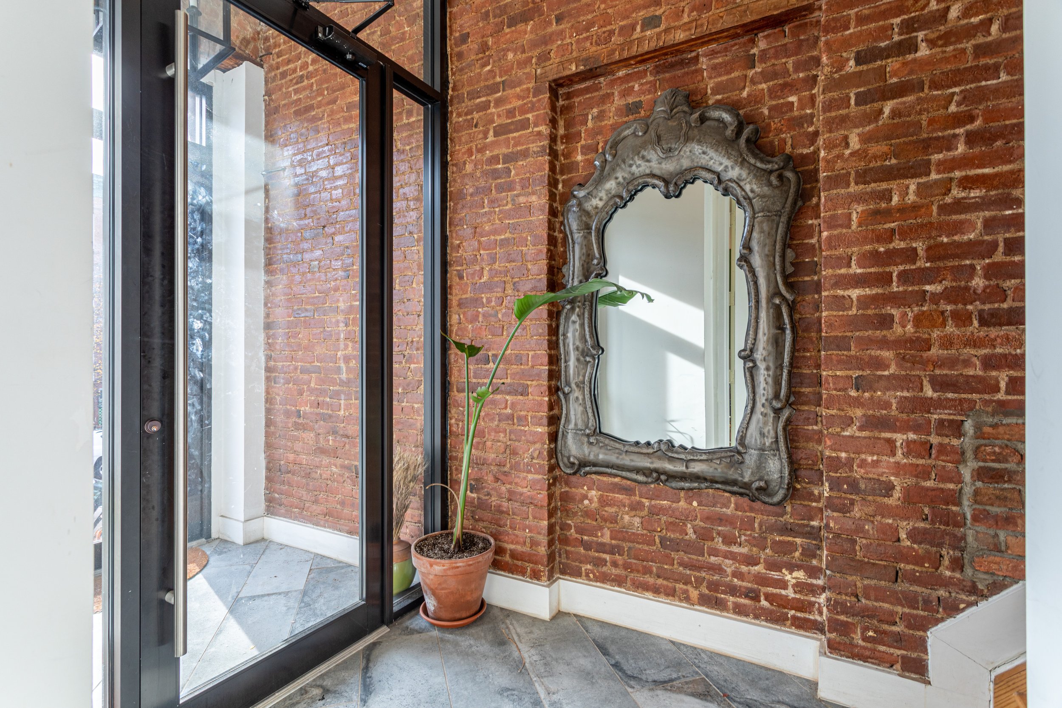


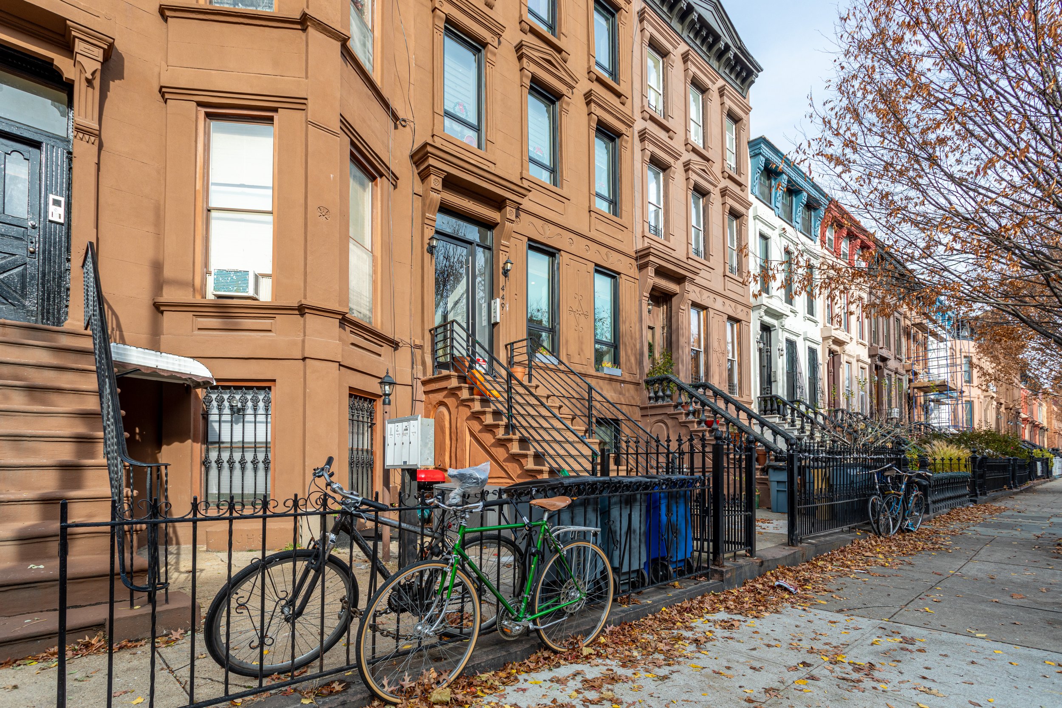
Modern chic Brooklyn living awaits in this spacious boutique brownstone condominium conversion. As you enter the residence from the tree-lined block and onto the parlor floor your attention is drawn to the natural oak floors, oversized windows and open layout. The airy residence is highlighted by original exposed brick, and a beautiful gas fireplace. The expansive living area flows effortlessly into the state-of the art kitchen perfectly suited for entertaining. The quartz countertops, custom cabinets with soft close doors, and antique white penny tile backsplash blend functionality and style. The eat-in kitchen features floor-to-ceiling wood cabinetry, center island seating for 4, a plethora of counter space and high-end stainless steel Bosch appliances. The king-sized bedroom offers a serene and spa-like atmosphere with its en-suite bath featuring a deep soaking tub, stunning floor to ceiling tiling and an over-sized double sink along with ample custom closet space. The second spacious full bathroom includes a standing shower. There is a large storage unit in the cellar. There is a Gas/vented washer and dryer along with modern conveniences of central heating/cooling and video intercom. Primely located in beautiful Bedford Stuyvesant, Brooklyn, you’ll find yourself around the corner from Tompkins Ave with local eateries such as Peaches Hot House, high-end boutiques and many cafes & bars. The C train just a few blocks away.
SHOWING BY OPEN HOUSE & PRIVATE APPOINTMENT
Key Details
Price: $795,000
Real Estate Taxes: $1,887 / year
Common Charges: $397.68 / month
Bedrooms/Baths: 1 BR/ 2 Baths
Approx Square footage: 810 sq ft
VIEW FLOOR PLAN


